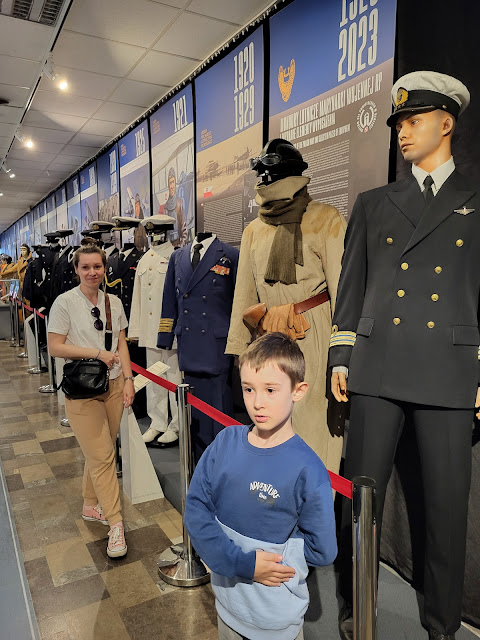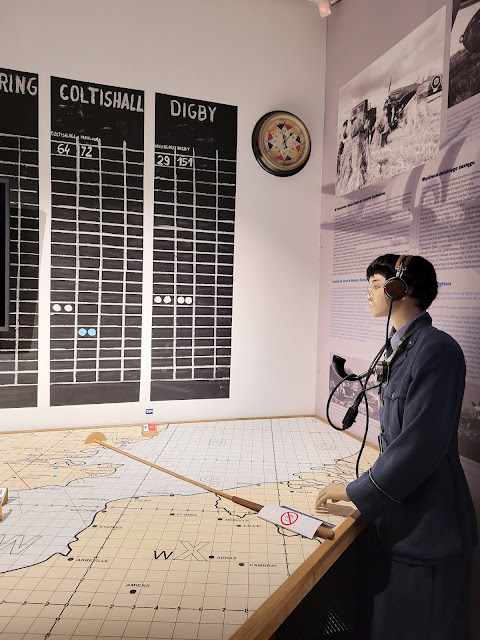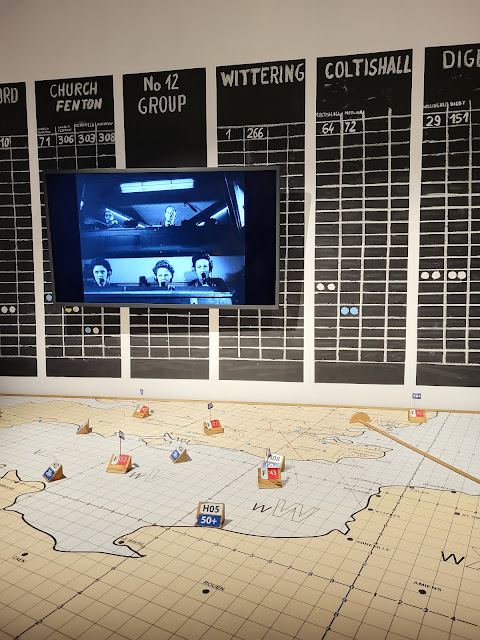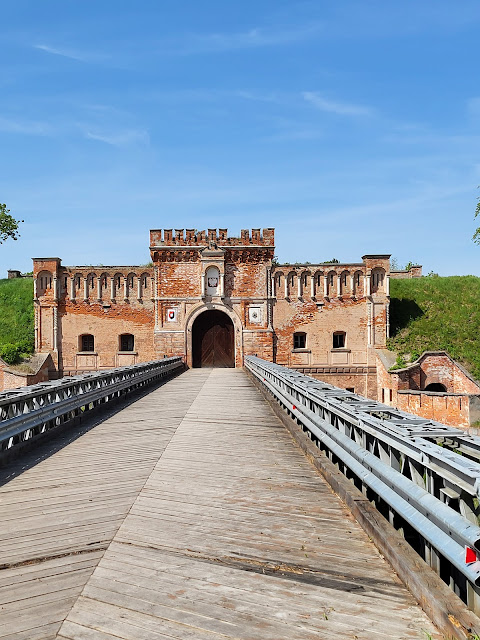Pomnik zbudowano ze składek kadry i żołnierzy służby zasadniczej 15 p.p. w latach 1923-1925 r. Składa się z granitowych bloków w formie słupa o wysokości 10 metrów. Zwieńczony na szczycie orłem z rozpostartymi do lotu skrzydłami, który podtrzymują żołnierze.
W obecności Szefa Sztabu Głównego gen. dyw. Stanisława Hallera, jako także przedstawiciela prezydenta RP, odsłonięto pomnik w dniu 5 września 1925 r. Napis na pomniku brzmiał:
Bohaterom 15 PP „Wilków”
Poległym 1918 – 1920
Towarzysze Broni – 1924
Pomnik został zniszczony w czasie II wojny światowej.
Pozostał sam cokół na którym umieszczono w 1989 r dwie tablice: jedną o treści identycznej z pierwowzorem z 1925 r. (jak wyżej ) i nową tablicę o treści:
Żołnierzom 15 pułku piechoty Wilków
Poległym w walce
O niepodległość Polski
W latach 1792 – 1945.
The monument to the 15th Infantry Regiment ‘Wolves’ is located near the Lublin Gate of the Dęblin Fortress. The 15th Infantry Regiment ‘Wilków’ was given the name ‘Wilków’ in Ogolice on July 3rd, 1920 by the commander of the regiment, Major Bolesław Zaleski, which the commander gave to commemorate the fierce fighting, tenacious attitude in defence, bravado in attack, fortitude and faith in the final victory of the Polish Armed Forces over the Russian army. In the inter-war period (1921 - 1939) the regiment was stationed in Dęblin.
The monument was built with contributions from the staff and basic service soldiers of the 15th Regiment in the years 1923-1925. It consists of granite blocks in the form of a 10-metre high column. It is crowned at the top with an eagle with wings spread to fly, which is supported by soldiers. The monument was unveiled on 5 September 1925 in the presence of Chief of Staff Major General Stanisław Haller, as also a representative of the President of Poland.
The inscription on the monument read: To the Heroes of the 15th PP ‘Wolves’ Fallen 1918 - 1920
Comrades in Arms - 1924
The monument was destroyed during the Second World War. Only the pedestal remained, on which two plaques were placed in 1989: one with the same content as the original from 1925 (as above) and a new plaque with the content:
To the Soldiers of the 15th Infantry Regiment of Wolves - Fallen in battle - For the Independence of Poland - In years 1792 - 1945.
Das Denkmal für das 15. Infanterieregiment „Wölfe“ befindet sich in der Nähe des Lubliner Tors der Festung Dęblin. Das 15. Infanterieregiment „Wölfe“ erhielt den Namen „Wölfe“ am 3. Juli 1920 in Ogolice vom Kommandeur des Regiments, Major Bolesław Zaleski, zum Gedenken an die erbitterten Kämpfe, die zähe Haltung in der Verteidigung, die Tapferkeit im Angriff, die Tapferkeit und den Glauben an den endgültigen Sieg der polnischen Streitkräfte über die russische Armee. In der Zwischenkriegszeit (1921 - 1939) war das Regiment in Dęblin stationiert.
Das Denkmal wurde zwischen 1923 und 1925 mit Beiträgen der Kader- und Grundwehrdienstleistenden des 15. Regiments errichtet. Es besteht aus Granitblöcken in Form einer 10 m hohen Säule. Sie wird oben von einem Adler mit ausgebreiteten Flügeln gekrönt, der von Soldaten getragen wird. Das Denkmal wurde am 5. September 1925 in Anwesenheit des Generalstabschefs Generalmajor Stanisław Haller sowie eines Vertreters des Präsidenten der Republik Polen enthüllt.
Die Inschrift auf dem Denkmal lautete: Den Helden des 15. PP „Wölfe“ Gefallen 1918 - 1920 Kameraden in Waffen - 1924
Das Denkmal wurde während des Zweiten Weltkriegs zerstört. Nur der Sockel blieb erhalten, auf dem 1989 zwei Tafeln angebracht wurden: eine mit demselben Inhalt wie das Original von 1925 (wie oben) und eine neue Tafel mit dem Inhalt: Soldaten 15 Infanterie Wölfe - Gefallen im Kampf - Für die Unabhängigkeit Polens - Zwischen 1792 und 1945.












































